
Published: 24/07/2024
Updated: 19/12/2024
Llananno church in Powys (in the historic county of Radnorshire) contains one of the treasures of Welsh medieval craftsmanship — a richly-carved 15th-century roodscreen. Here, Professor John Morgan-Guy reflects upon the work of the architect John Poundley and his partner, David Walker of Liverpool, who so carefully conserved Llananno’s medieval screen and also that of Llanwnnog — both works of the ‘Newtown School’ of carvers — and sets the work of Walker in particular in its local, mid-Walian, context.
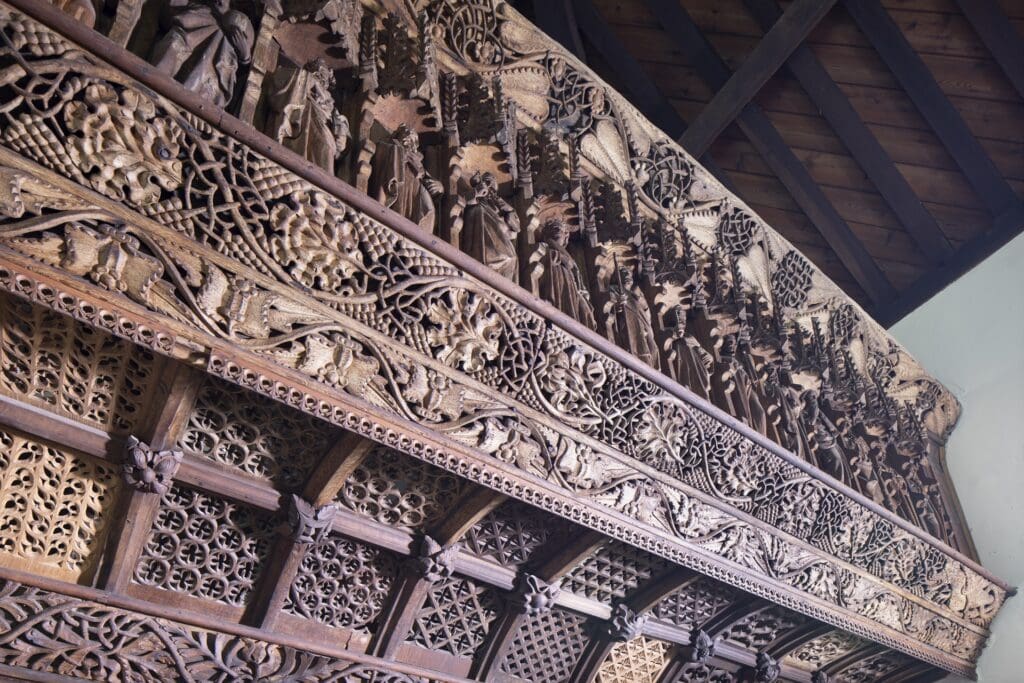
The partnership between John Wilkes Poundley and David Walker was active in the border area of Denbighshire, Montgomeryshire and Radnorshire, especially in the 1860s and 1870s.
John Wilkes Poundley (1807-1872) was orphaned at the age of four, and became a ward of William Pugh, of Kerry, a village close to Newtown in Montgomeryshire (now Powys), where he himself was later to live at Black Hall. In 1827 he was apprenticed to Thomas Penson (1790-1859) of Oswestry, who became County Surveyor of Montgomeryshire in 1826. Penson was responsible for a number of public works in the county (employing John Jones, the architect of our church at Tremain, Ceredigion), but only two churches there, both exhibiting considerable originality: Christ Church, Welshpool (now secularized) dates from 1839-44, and is notable for the use of terracotta in a bold neo-Norman design, and the monumental St David’s, Newtown (now also closed) of 1843 is a somewhat idiosyncratic exercise in 13th-century Gothic.
As an aside, it is more than likely that Penson’s use of terracotta at Christ Church, Welshpool was known to T G Newnham, the local architect associated with Poundley & Walker, and who supervised Rev. John Parker’s highly eccentric work at Llanmerewig (two miles north of Kerry), where Parker was rector from 1827-1844. When Newnham came to build the neighbouring church at Dolfor in 1851 (recently declared redundant) he was to make extensive use of terracotta, including, as we now know, cleverly disguised in the elaborate roof structure, as well as in the window tracery, belfry and corbels1.
Thomas Penson was succeeded as County Surveyor for Montgomeryshire at his death by his son Richard Kyrke Penson (1816-86; for more on R K Penson see our story, The Gothic Fantasy of Sir Thomas Lloyd). Penson Jr. was followed in his turn after a few years by J W Poundley.2 Poundley’s own significant and independent work dates from the last decade of his life, and includes only one church that he designed apart from his partner, David Walker.3 That church, St John the Baptist, Carno (1863), is a simple, single-cell building, notable only for some restrained detailing in the belfry, the ironwork on the roof-ridge and a rather bold east window.
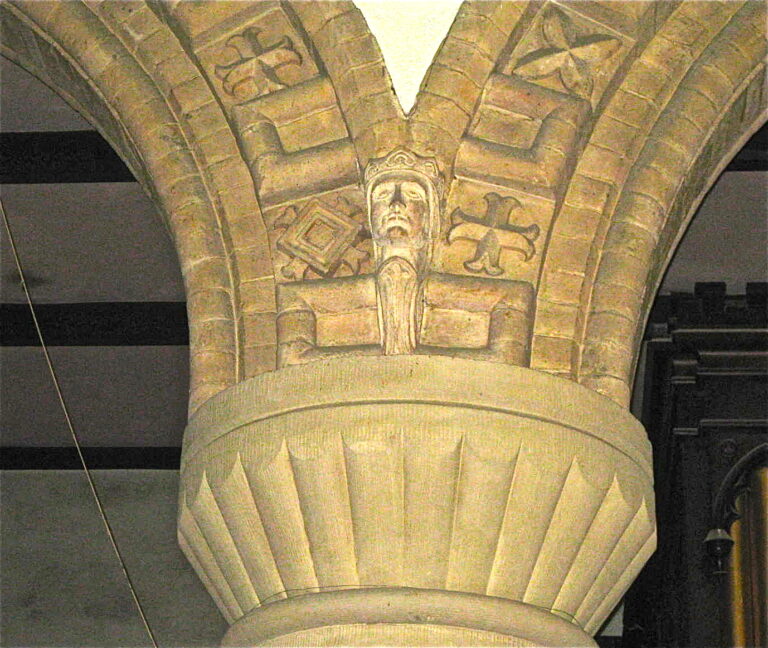
Terracotta Neo-Romanesque detailing by Thomas Penson in Christ Church, Welshpool © Tyssul and licensed for reuse under this Creative Commons License.
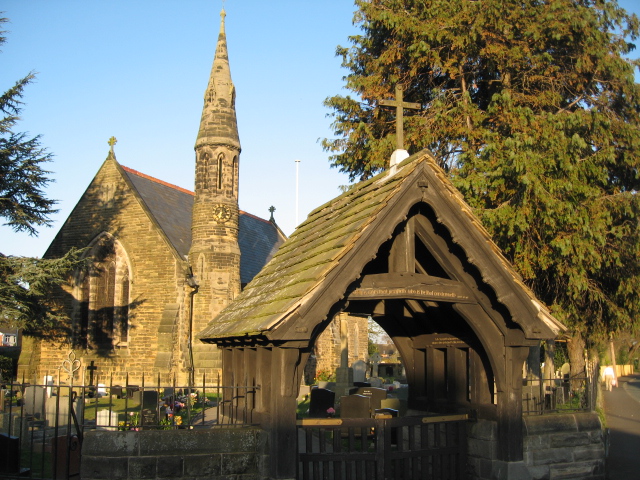
St John the Evangelist, Great Sutton, on the Wirral © Sue Adair and licensed for reuse under this Creative Commons Licence.
It is to be suspected that the major share in the designs for the ecclesiastical work of the partnership fell to David Walker of Liverpool (who seems to have spent a great deal of his time in this Montgomeryshire border area).
Walker (1840-92) was born in Birkenhead, but his professional life centred on Liverpool, across the Mersey. He had been a pupil there in the practice of W H and J M Hay, before establishing his own office. His partnership with Poundley (it is not clear how that came about; it was in existence by 1863-4, so it seems likely that it followed closely on the completion of his pupilage) was fruitful but not of long duration; it was formally dissolved in 1867 when Walker was only 27. Poundley, as indicated earlier, was considerably older; more than 30 years separated them. Although Walker may have taken the bulk of the ecclesiastical work of their joint practice, he does not seem to have designed many new churches after Poundley’s death in 1872; Holy Trinity, Gwernaffield (1871-2) was already building when he died, though St John the Evangelist, Great Sutton, on the Wirral (1878-82), St John the Baptist, Rhyl (1884-90) and St Mary, Beaumont, Cumberland (1887-9) are certainly by him.4
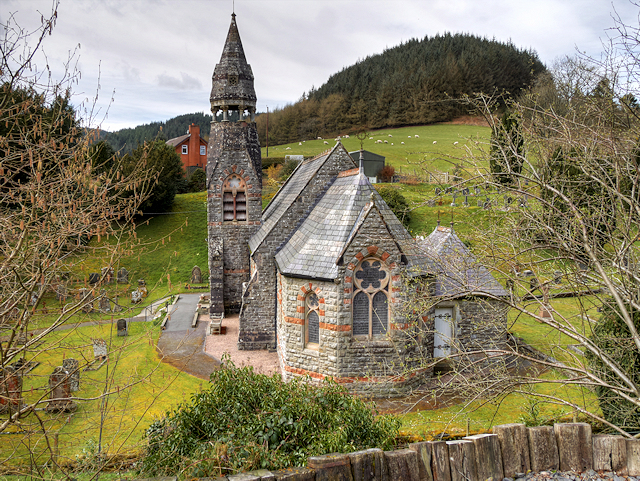
St Mary’s, Abbey Cwmhir © David Dixon and licensed for reuse under this Creative Commons License.
Between 1863 and 1868 the partners were together responsible for three, possibly four, churches in Montgomeryshire, one in Radnorshire and one in Denbighshire, as well as undertaking some restoration/rebuilding at Machynlleth in 1864.5 The new churches in Montgomeryshire were at Darowen and Trefeglwys (both in 1864) and at Llanbrynmair – now a ruin – in 1868.6 It is likely, on stylistic grounds, that the partnership was also responsible for Llanwyddelan in 1865.7 In Radnorshire there is the splendid church at Abbey Cwmhir (1866), which was complemented by its ‘companion piece’, the adjoining Abbey Cwmhir Hall (1867). In Denbighshire, Llanbedr Dyffryn Clwyd (1863) seems to be the earliest ecclesiastical work of the partnership. Trefeglwys, described by Richard Haslam as ‘well designed and dull’, is a rebuild on earlier foundations; Darowen is well-proportioned, light and simple, which can also be said of Llanwyddelan; and Llanbrynmair, built for a new community, was short-lived and is now a ruin.
In Denbighshire, Llanbedr Dyffryn Clwyd, where there was a wealthy patron, John Jesse FRS, of Llanbedr Hall, the partnership was able to spend lavishly on an attractive, and sometimes quirky, building, at least on the outside, and this they were able to do again at Abbey Cwmhir in Radnorshire, which bears a striking similarity to Llanbedr.8 Abbey Cwmhir is one of the more exciting church buildings in the area9, thanks to the patronage of the Tractarian-minded family at Abbey Cwmhir Hall, rebuilt, as noted above, by the partnership at the same time (and occasionally open to the public10). Llanbedr and Abbey Cwmhir show what Poundley & Walker could do, if and when funds were available. No wonder that, in respect of Llanbedr, Goodhart-Rendel speculated that the church had been designed by one of the leading architects of the time, perhaps even Street or Scott.
David Walker continued to work in the area after 1867, but concentrated here on secular and not ecclesiastical commissions; his rather grandiose extensions at Nantclwyd Hall of 1875-6, now almost entirely demolished. In the ecclesiastical field three works stand out, and all are in relation to the conservation of the masterpieces of the late medieval ‘Newtown School’ of wood-carving: the screens and rood-lofts at Llanwnnog, Llananno, and Newtown itself, of which he left a record.11At Newtown the medieval parish church of St Mary, prone to constant flooding, was finally abandoned in the 1840s, and replaced between 1843 and 1847 by Thomas Penson’s costly (£4600) St David’s, on higher ground. To this new church, in 1856, was removed from St Mary’s what Richard Haslam called the ‘exceptionally fine and long screen of c.1500, the highest in quality of any of the so-called Newtown School, except perhaps Llananno.’ Rev. John Parker made a number of visits to St Mary’s between 1828 and 1832, visits which resulted in at least a dozen meticulous drawings, some showing the original colour, but sadly, though these are invaluable records of the surviving detailing at that date, he does not seem to have made one of the screen in its entirety more than a quarter of a century before its removal from St Mary’s to St David’s.
Thereafter this masterpiece of late medieval woodwork had an unhappy history. In 1874-5 Penson’s short apsidal chancel was replaced by a larger, square-ended, one by David Walker. At the same time, the medieval screen was dismantled, and was presumably put into storage, as it does not emerge again until 1909, when panelling, probably from the loft, was used to line the sanctuary, and then again in 1938 when H L North had the rest re-erected as a parclose screen in the north aisle. However, St David’s is now closed, and the screen was moved again, after some debate as to its housing, to Llanllwchaiarn, the adjoining and linked parish to Newtown. It is a somewhat unhappy solution, as Llanllwchaiarn Church was rebuilt in brick in 1815 and today is effectively a ‘gothicized’ Regency building.
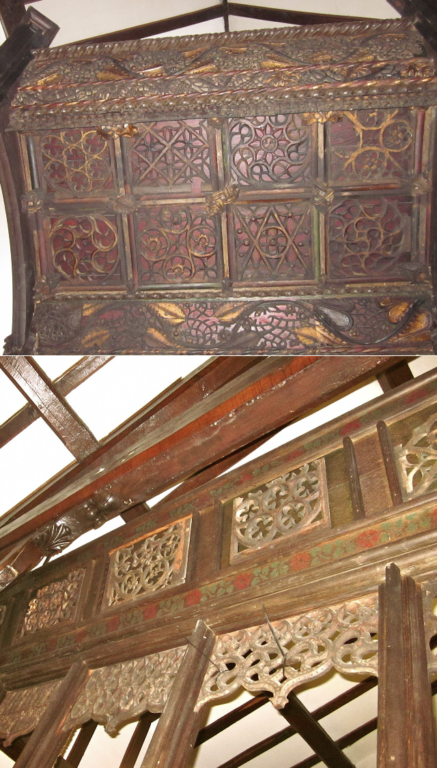
Sections of the Newton rood screen and loft at Llanllwchaiarn © Tyssil and licensed for reuse under this Creative Commons Licence.
At Llanwnnog is another screen and loft of c.1500. The church itself was restored by R K Penson, who had succeeded his father as Montgomeryshire’s County Surveyor, in 1863, but he seems to have largely confined himself to renewing the roofs, the ceiling of the chancel, and providing a new bell-turret.12 It was not until 1873 that David Walker turned his attention to a careful restoration of the screen. Rev. John Parker had first visited the church in 1828, and, as he was to do in the period of the late 1820s through to the mid-1830s, had made careful and meticulous drawings of the screen and loft in its unrestored state.13 Whether or not Walker was aware of Parker’s drawings is open to debate; his work at Llanwnnog and Llananno took place more than 40 years after the artist’s visits, and more than a decade after his death. At Llanwnnog Walker restored – or replaced – the original western face of the loft.
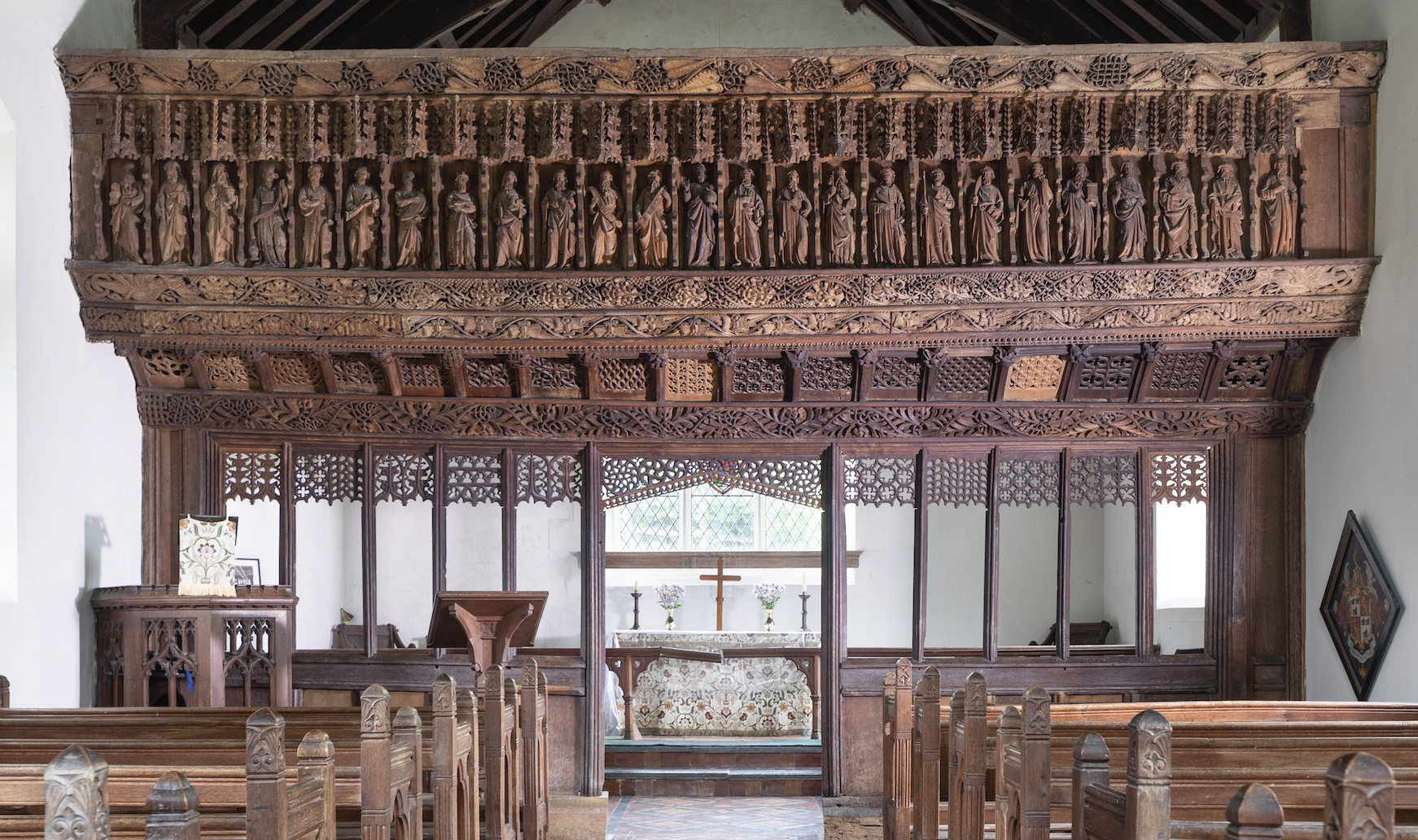
His other careful restoration of a ‘Newtown School’ screen and loft, that at Llananno, dates initially from his almost total rebuilding of this modest single-cell church in 1876-7. Again, John Parker had recorded this screen during repeated visits to the old church in 1828 and 1829, making at least 14 drawings of it, as well as recording his impressions.14 Walker carefully took down the screen and loft when the old church was demolished, and it was stored – somewhere – whilst the new one was building on the foundations. The screen and loft were re-erected, with missing parts (most recorded by Parker) replaced, in 1880, when the firm of Boulton of Cheltenham, a leader in this particular field, was commissioned to carve the series of 25 Old and New Testament figures to fill the niches on the western face. The screens and lofts at Llanwnnog and Llananno, as we see them today, are largely a tribute to Walker’s sensitive and careful work of reclamation and restoration.
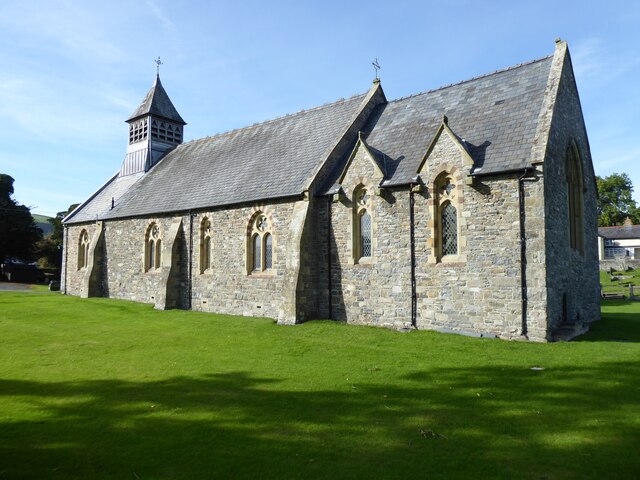
St Michael’s, Trefeglwys, Powys @ Penny Mayes and licensed for reuse under this Creative Commons Licence.
Except at Abbey Cwmhir and Llanbedr Dyffryn Clwyd, Poundley and Walker were working with modest budgets. The churches at Darowen, Trefeglwys, Llanwyddelan and Carno were all erected on the sites and foundations of pre-existing medieval buildings with simple ground-plans. The rebuilt churches were fitted out as economically as possible, with few architectural flourishes. The chancel arch at Trefeglwys, carved by Edward Griffiths of Chester (who Poundley & Walker also used at their 1863-5 Town Hall for Ruthin) is one example, and Poundley’s embellishments at Carno would be another. Their churches were equipped with the necessary furnishings – seating, pulpit, reading desk, font and communion table – and even here some items were re-used from the earlier church. At Trefeglwys, somewhat unusually, they re-used the western lancet and perpendicular east window. At Llanwyddelan the 15th–century font, 17th–century communion table, and fragment of the pre-conquest cross-shaft were retained15, and care taken elsewhere to salvage wall-mounted monuments and memorials.16
Rarely did the partnership indulge in elaborate furnishings and fittings; David Walker’s pulpit and splendid eagle lectern of 1875, dating from his alterations to Penson’s St David’s, Newtown, would be notable exceptions17, and only at Abbey Cwmhir was it possible to install a series of stained-glass windows, of beautiful colouring and outstanding design, by Heaton, Butler & Bayne. The picture that emerges is one of careful, modest and generally simple design, combined with solid workmanship which has stood the test of time. Only at Abbey Cwmhir and Llanbedr Dyffryn Clwyd, where there was generous financial backing, is exhibited the flair, originality, imagination, and arresting use of materials that they could bring to bear on their church design.
For more on Poundley & Walker we recommend this colourful blog post from 'Less Eminant Victorians': Bristly, stripy and muscly – the architecture of Poundley and Walker